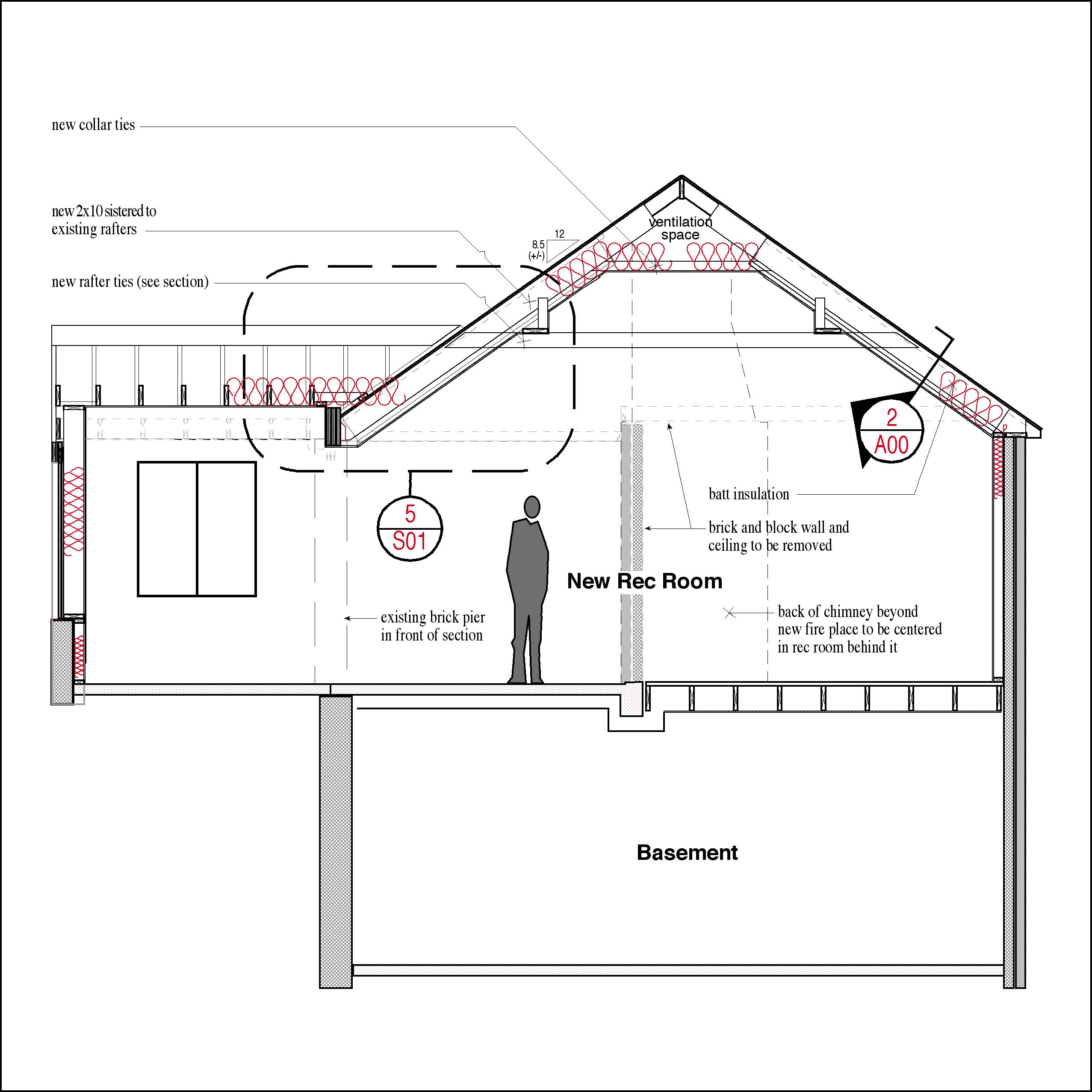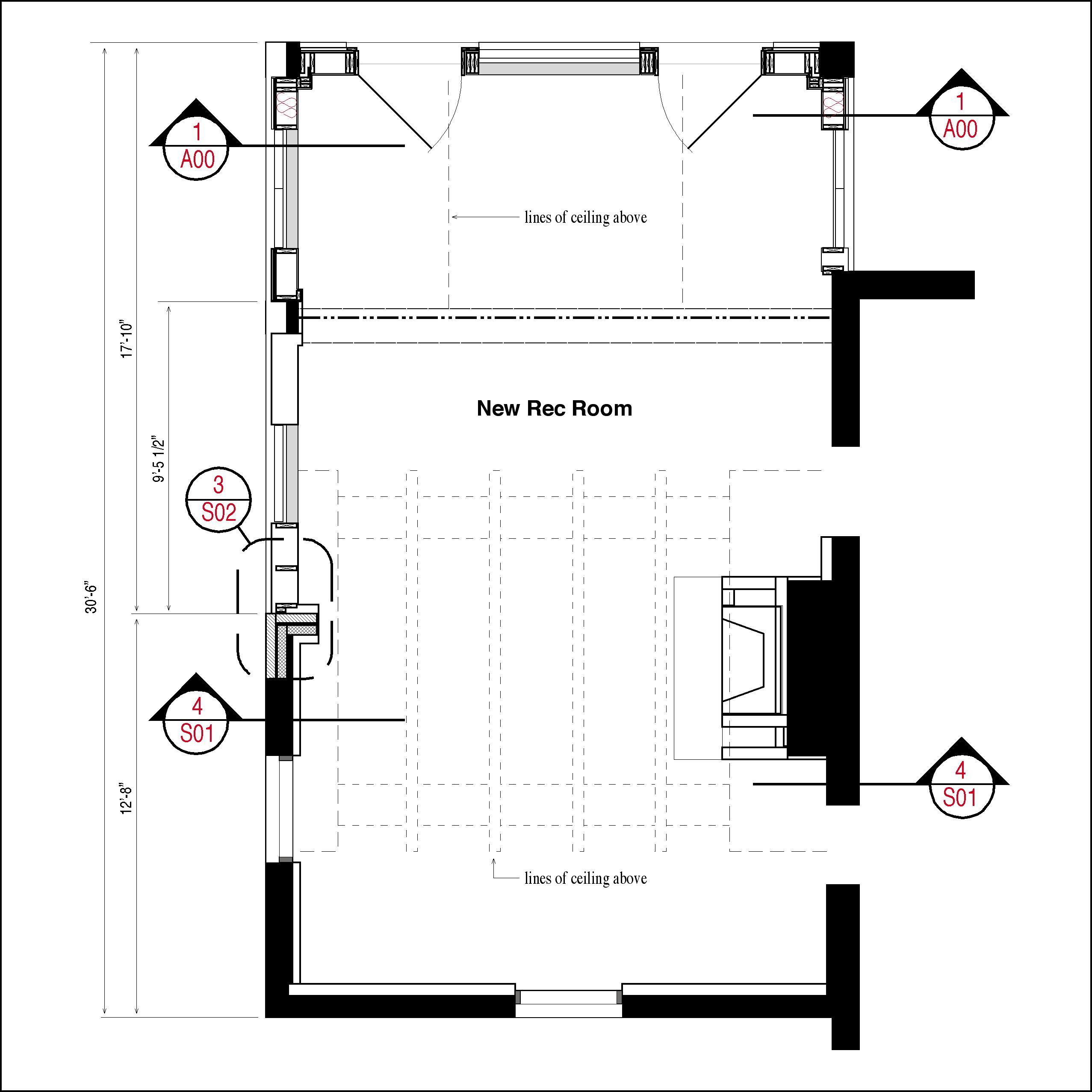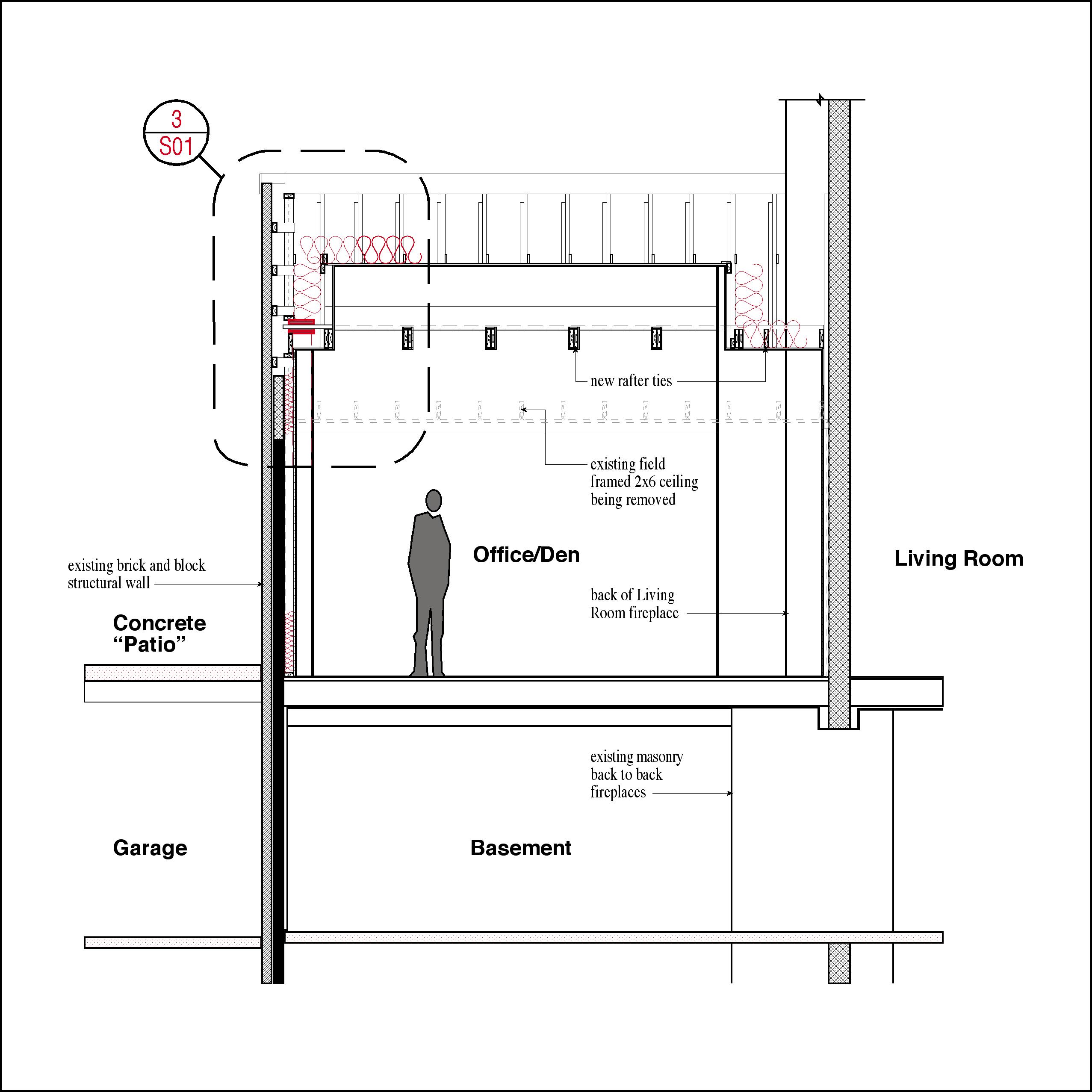Additions, Alterations, Outbuildings, New Homes, Small Construction Projects, Investigative Demolition, Failure Forensics and Repairs.
|
|
|
Additions, Alterations, Outbuildings, New Homes, Small Construction Projects, Investigative Demolition, Failure Forensics and Repairs. |
|
|
|
|
|
|
|
|
|
|
|
|
RESIDENTIAL STRUCTURAL &
Single Family Detached
OBJECTIVES:
|

Section Back to Front |

Plan |

Section Side to Side of Front Room |
|
|
copyright2009TBBuford |