Additions, Alterations, Outbuildings, New Homes, Small Construction Projects, Investigative Demolition, Failure Forensics and Repairs.
|
|
|
Additions, Alterations, Outbuildings, New Homes, Small Construction Projects, Investigative Demolition, Failure Forensics and Repairs. |
|
|
|
|
|
|
|
|
|
|
|
|
RESIDENTIAL ALTERATIONS & KITCHEN REMODEL Townhouse
OBJECTIVES:
------------------------------------------
|
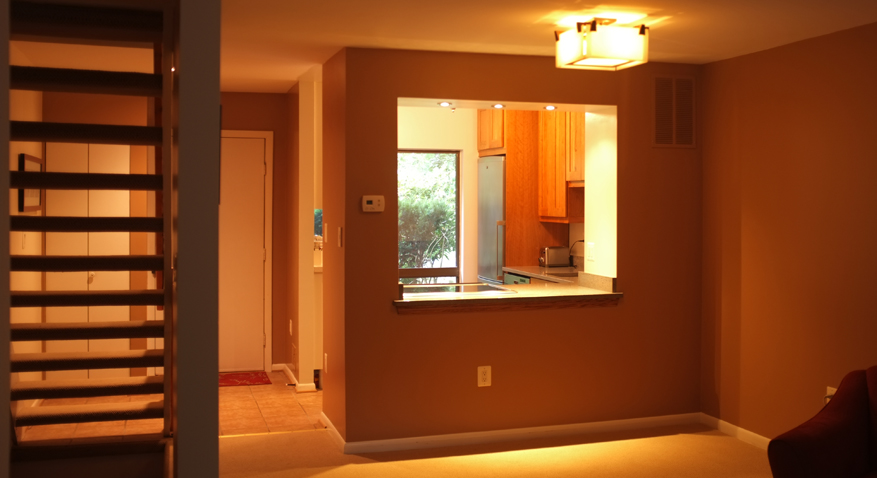
Remodeled Kitchen and Wall Opening |
|
|
Before |
After |
|
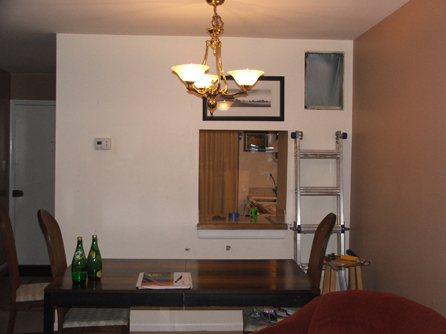
Original Dining Room Wall |
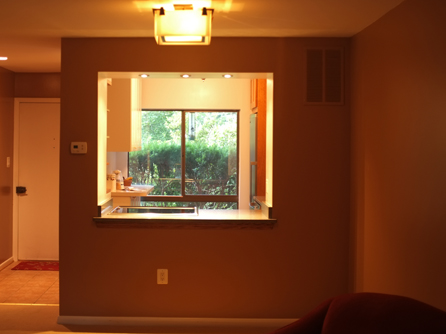
Remodeled Kitchen Wall Opening |
|
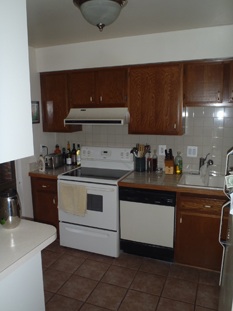
Original Kitchen Left End |
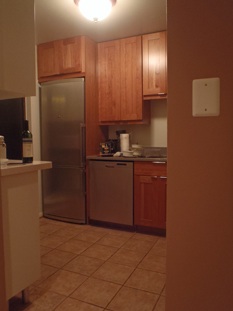
Remodeled Kitchen Left End |
|
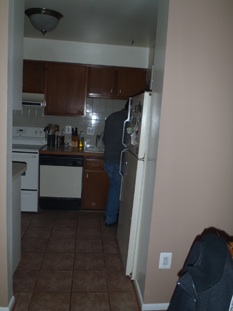
Original Kitchen Doorway |
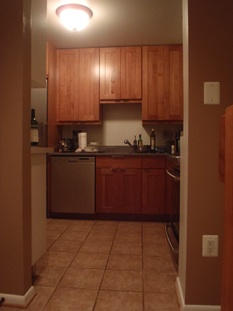
Remodeled Kitchen Doorway |
|
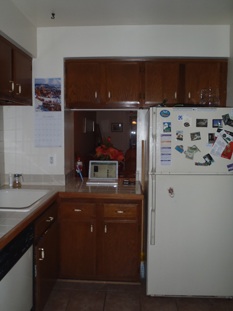
Original Kitchen Pass Through |
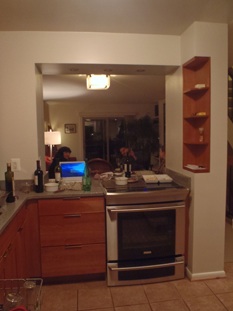
Remodeled Kitchen Pass Through |
|
|
|
copyright2009TBBuford |