New Homes, Additions, Alterations, Outbuildings, Small Construction Projects, Failure Investigations and Repairs.
|
|
|
New Homes, Additions, Alterations, Outbuildings, Small Construction Projects, Failure Investigations and Repairs. |
|
|
|
|
|
|
|
|
|
|
|
|
RESIDENTIAL ADDITIONS & ALTERATIONS Single Family Detached
OBJECTIVES:
------------------------------------------
|
|
|
Before |
After |
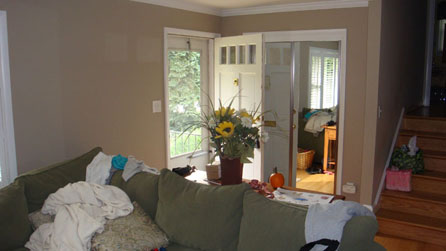
Original Entry Foyer |
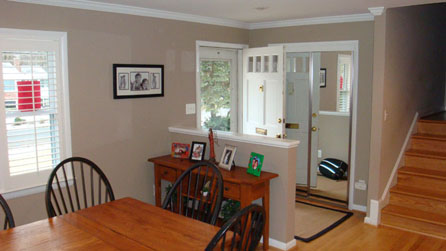
New Entry Foyer |

no picture of original Living Room |
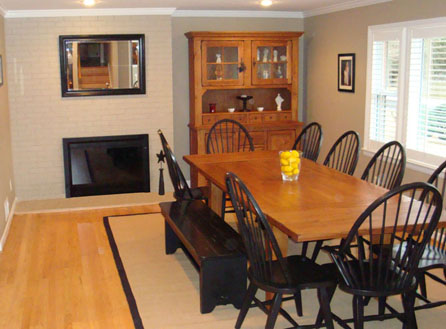
New Dining Room replaces |
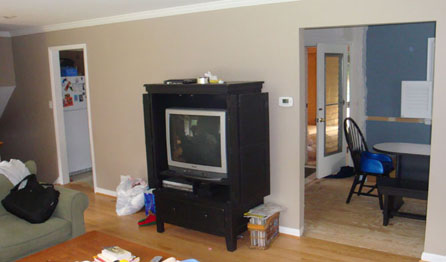
View from original Living Room |
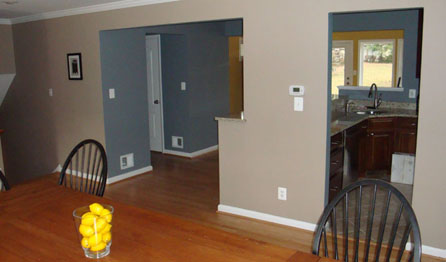
View from new Dining Room |
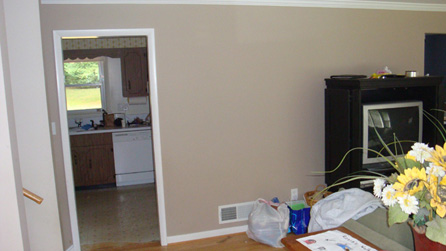
View from original Entry to |
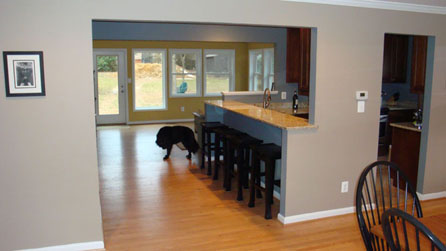
View from Entry to new |
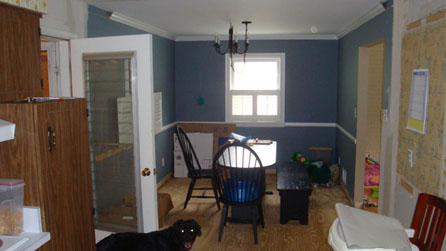
Original Dining Room viewed |
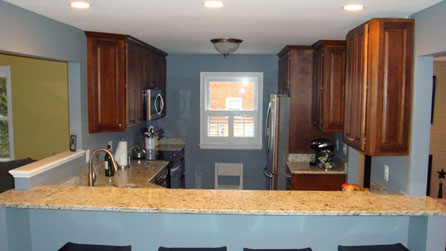
New Kitchen replaces original |
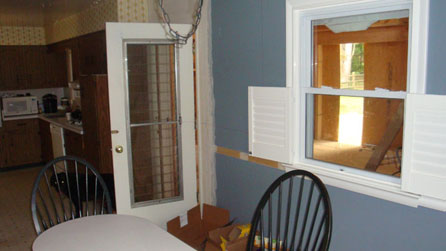
View from original Dining Room |
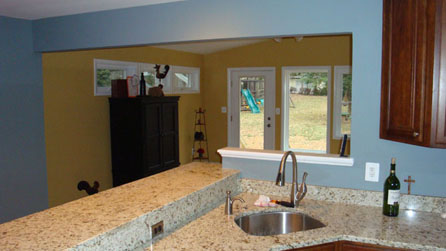
View from new Kitchen |
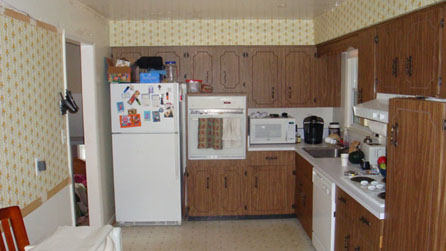
Original Kitchen |
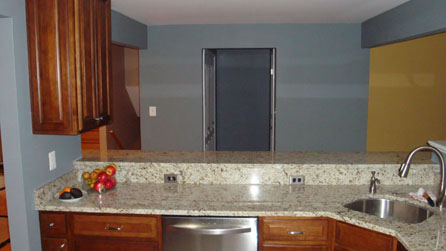
View over new bar counter to new Powder Room and Storage Closet |

no picture of original |
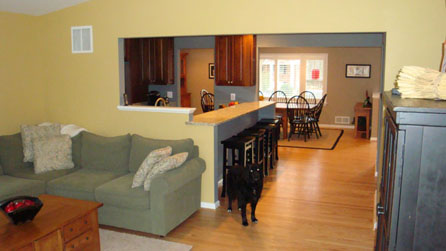
View from new Living Room back |
|
|
copyright2009TBBuford |