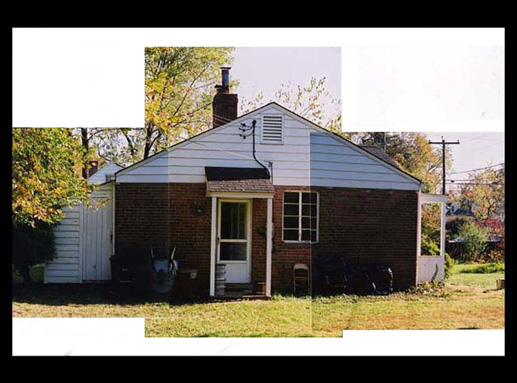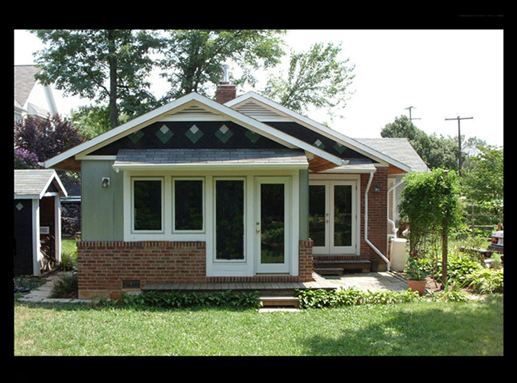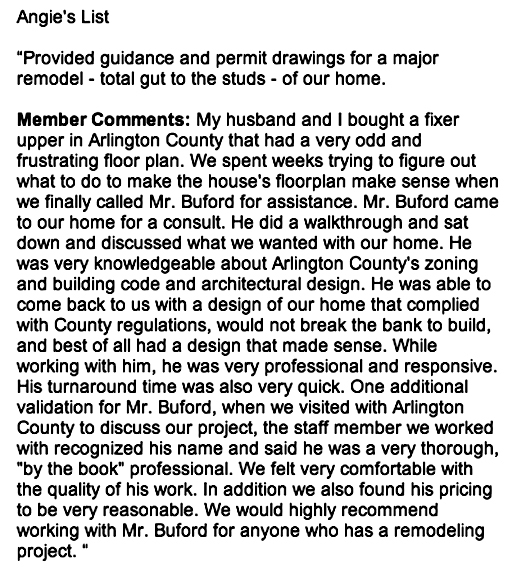|
RESIDENTIAL
ARCHITECTURAL
SERVICES
Bringing 38 years of design, planning and construction experience to your project.
It pays to plan your new construction so that you get the greatest use out of every inch of floor area. If construction costs run $200 per square foot, a misplaced door can waste $1200.
Design and planning services add value to your project. A clear description of the work to be done gets better contractor pricing and performance in addition to meeting the goals of your project. I have had projects where the cost of architectural services are absorbed in the project budget by the reduced cost of construction.
The design and planning services I provide add value to your project by having it:
– conform to legal construction
standards
– be built to avoid moisture
damage
– reduce air infiltration and
utility bills
– attend to future maintenance
– all of the above addressed, keeping good composition, your stylistic desires, and pleasure of use in mind.
I can provide you with space planning, design, permit drawings and construction drawings for additions, alterations, pop-ups, outbuildings, custom homes and tenant build-outs.
Services:
• Consultation
– on any of the below
– assist DIY owners
• Planning
• Schematic Design
– objectives statement
– space planning
and design drawings
– feasibility study
– structural, mechanical, plumbing
and electrical system integration
• Permit Drawings
• Construction Drawings
• Shop Drawings
• Contract Documents
• Construction Administration
– pre-qualification of bidders
– bidding
– general and/or sub contracting
– construction progress and
construction contract review
– pay request certification
Visit the Glossary Page to get a better understanding of terms.
|

|


