New Homes, Additions, Alterations, Outbuildings, Small Construction Projects, Failure Investigations and Repairs.
|
|
|
New Homes, Additions, Alterations, Outbuildings, Small Construction Projects, Failure Investigations and Repairs. |
|
|
|
|
|
|
|
|
|
|
|
|
DESIGN DRAWINGS
Schematic design drawings are the first stage of planning for a construction project. During the design phase, the client's objectives for the project, are documented in writing and then illustrated with drawings to show how the objectives will be accomplished. Depending on the complexity of the objectives and the limitations of the site multiple designs may be produced, whether the project is an addition or a custom home. Each design will address the project objectives and allow the client to clarify project priorities and flush out unspoken desires.
|
|
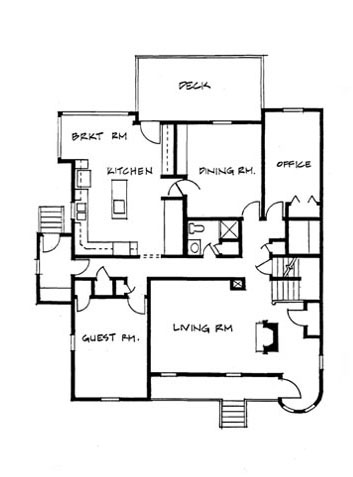
Owner's First Floor Plan |
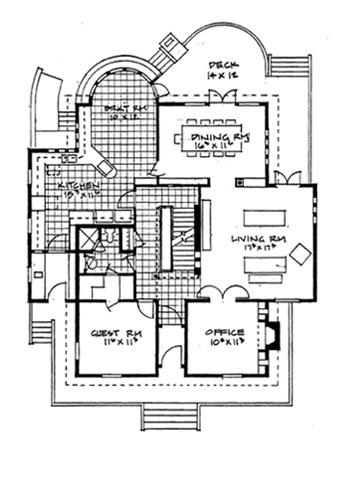
TBB's First Floor Plan |
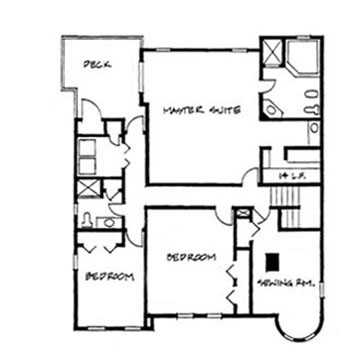
Owner's Second Floor Plan |
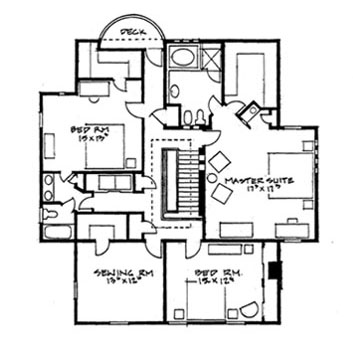
TBB's Second Floor Plan |
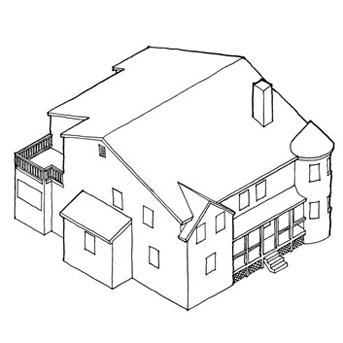 Owner's Birds Eye View |
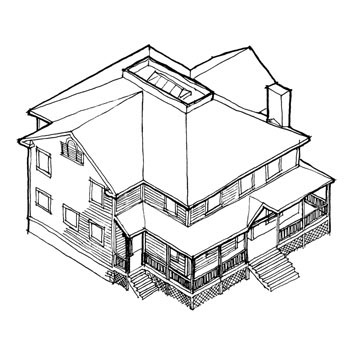 TBB's Birds Eye View |
|
|
copyright2009TBBuford |