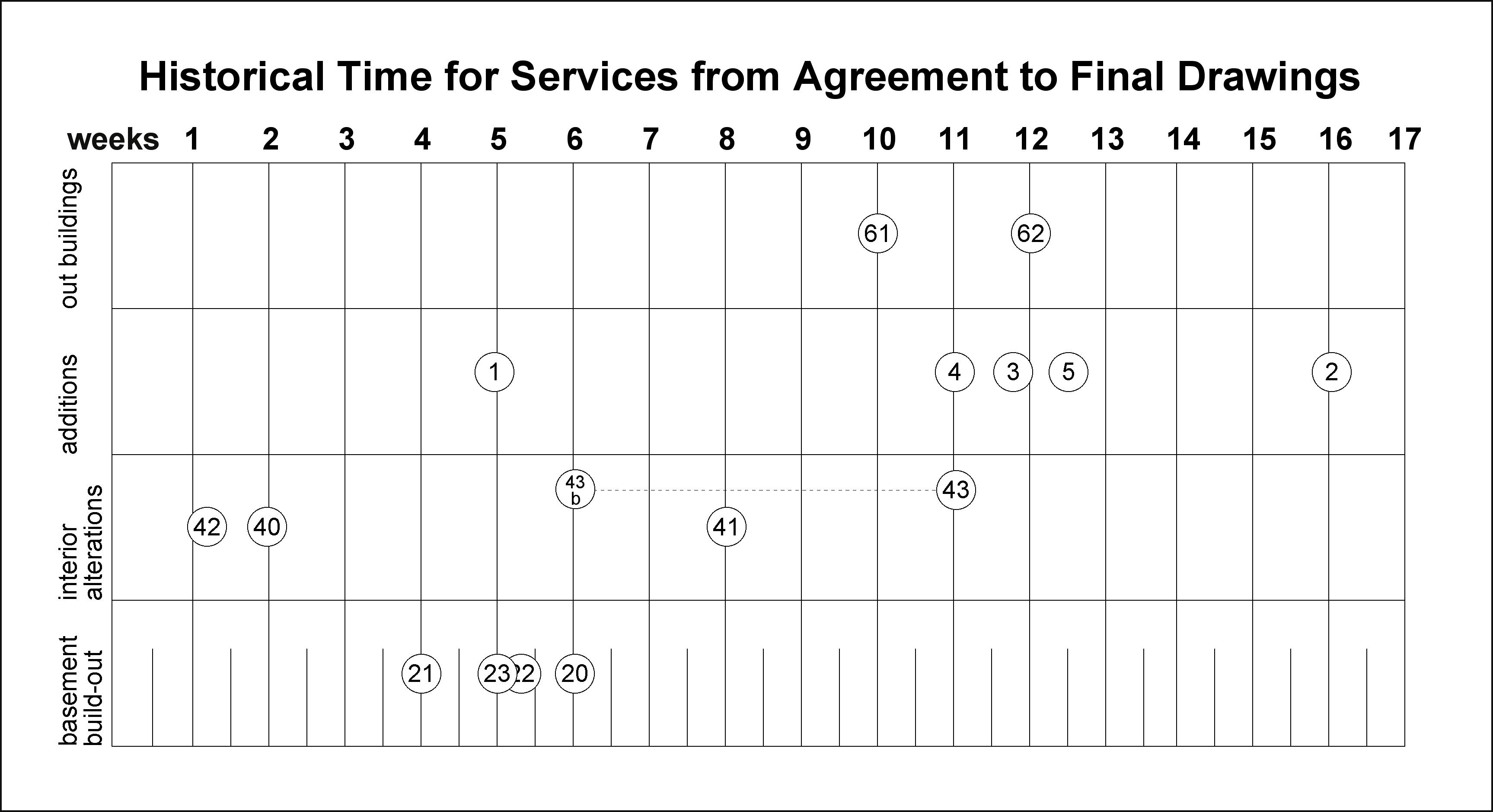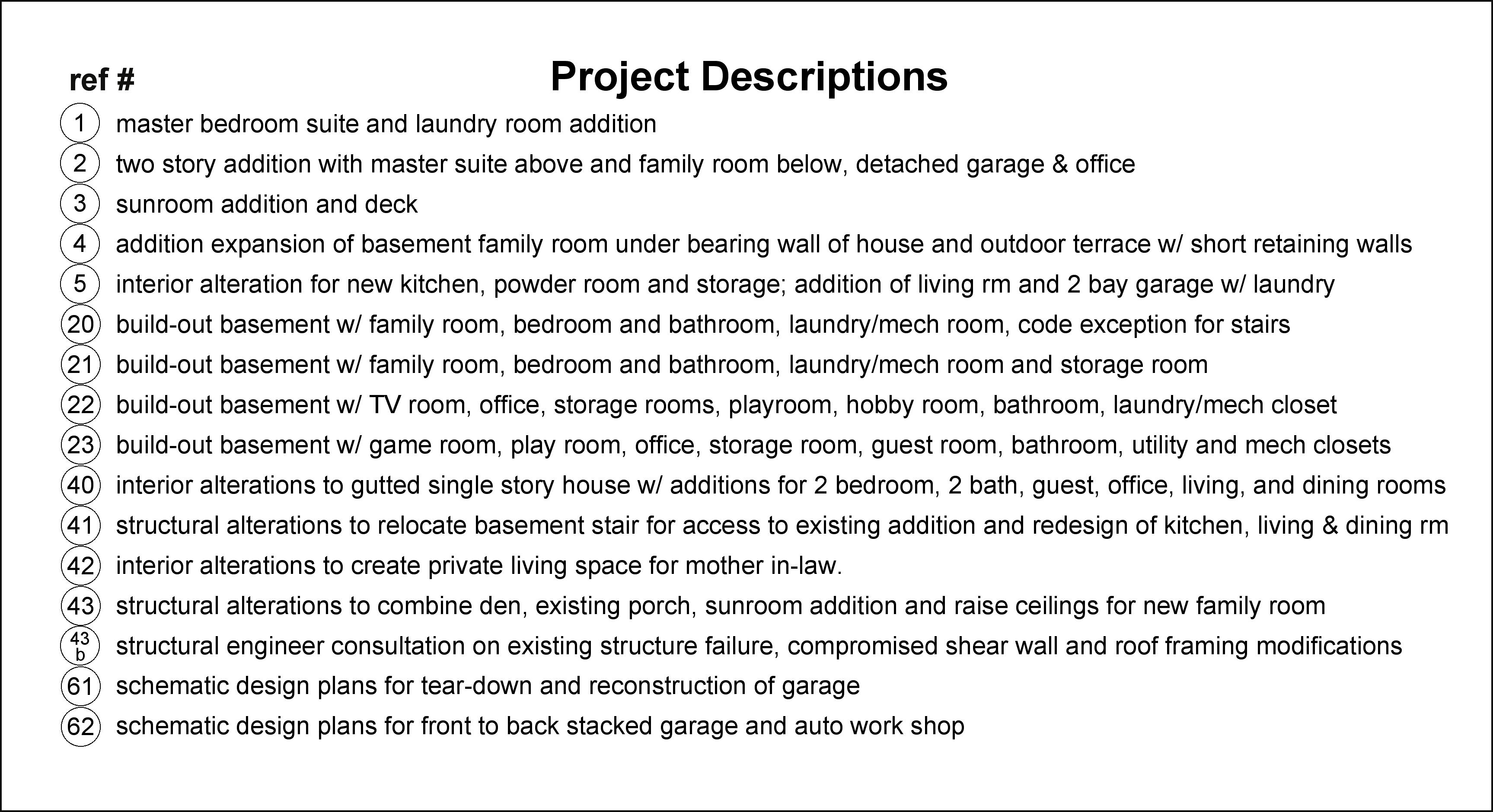New Homes, Additions, Alterations, Outbuildings, Small Construction Projects, Failure Investigations and Repairs.
|
|
|
New Homes, Additions, Alterations, Outbuildings, Small Construction Projects, Failure Investigations and Repairs. |
|
|
|
|
|
|
|
|
|
|
|
|
COST and TIME for SERVICES
Services are billed on a time-and-material basis until the construction parameters and design are determined. At that point work may be performed based on a projected range of cost.
|

|

|

|
|
SERVICE SAMPLES:
DH (Arlington, VA) Block schematic plans for interior alterations to 1470 SF 4-Square ($350). Complete schematic planning. ($638) Permit drawings based on schematic design with changes. ($575) (Total combined services = $1563) GS (Manassass, VA) Permit drawings for single story addition to house built in 1929 to add master bedroom, full bath and laundry room. ($1250) DC (Fairfax, VA) Schematic design and permit drawings for structural changes and interior alterations to one story rambler over basement to relocate the basement stair and tie together porch addition and main house and open up existing living area. ($2850) DC (Falls Church, VA) Prepare feasibility study and minimum and maximum block schematic plans for cape code additions and alterations. ($533) AB (Manassass, VA) Prepare permit drawings for alterations of first floor study, hall bath and part of family room so the area could be used as a bedroom w/ bath and sitting room. ($613) SM (Alexandria, VA) Site consultation for potential renovations to row house. ($190). Owner revises intentions based on rough costs exceeding his budget. BR (Hyattsville MD) Repeat Client; playground installations shop drawings for Woodlawn Child Care Playground Renovation in Philadelphia, PA. ($700) MC (Arlington, VA) Prepare permit drawings for finished basement to allow new bedroom, full bath and recreation area necessitating new window wells. Project required reconfigured duct work plans and rerouted plumbing. The existing basement and new space layout allowed little room for errors and a dozen details were needed to get features to fit. ($2313) JW (Reston, VA) Site consultation to evaluate removal of wall between kitchen and living room as well as remodel kitchen. Wall contained primary plumbing and duct work. ($217). Field measurements and planning drawings to confirm rerouting option through 1 SF of floor area. ($380). Construction Management agreement to assist the owner with construction work removing partition, reframing wall for rerouted plumbing, new drywall and installation of kitchen cabinets. ($6225 + $282 materials)(+$500 subcontracted)(+Owner's Labor)(+Owner purchased cabinets and appliances). MC (Arlington, VA) Site consultation for finished basement space planning with code review for owner's reference. Existing stair does not in any way conform to code. ($213). Preparation of drawings and application for code modification request to existing basement and attic stairs to finish the basement for habitable space and have easier access to attic. ($1814) JA (Fairfax, VA) (3+) Schematic Design plans and permit drawings including zoning application documentation for 14x15 Sunroom. ($2070) PA (Bristow, VA) Finished 1420 SF basement to provide Den, Playroom, Mechanical Closet, Hobby Room Storage and Full Bath. Permit drawings and limited construction details to integrate bulkheads into rooms. ($1100) BR (Hyattsville MD) Repeat Client; reinforcing bar shop drawings for 25132 SF Maryland National Guard Readiness Facility submittal to engineering and fabricator. ($3523) MT (Fairfax, VA) Design Consultation on rear addition. Contracted for master planning and permit drawings. Initial site visit. ($170) Schematic design and permit drawings for 142 SF addition and 379 SF terrace requiring, site regrading and support of rear bearing wall with girder. ($2043) AB (Leesburg, VA) site investigations, consultation and letter documenting failure in installation of back deck resulting in water intrusions into window and wall below. Letter resulted in contractor removing and repairing faulty construction. ($212) JV (Fairfax, VA) Design 288 SF Great Room addition & alterations to enlarge Kitchen and Dining Room, and add Powder Room and Pantry. 690 SF two car garage with Laundry/Mud Room. 5 design options developed in consideration of owner/builder requirements and expansion of living space to make a more modern open plan. (schematic design plans & elevations (+) $2000 with additional development to permit drawing $2530) ($4530 total). JL (Arlington, VA) Owner's plans do not allow space for stairs as submitted for permit. Locate 2 foot error in permit drawings prepared by others who did not respond to Owner's calls. Redesign stairs and prepare drawings for permit change. ($435) BF (Arlington, VA) (3) Schematic Design plans for residential pop-up. ($944) JL (Arlington, VA) Owner cited by County for construction without permits. Prepare Permit Drawings for addition with remodeled kitchen. ($639) CI (Arlington, VA) Owner cited by County for construction without permits. Prepare Permit Drawings to resolve code noncompliant, 85% complete construction, by disappeared, unlicensed contractor. ($2528) BR (Hyattsville MD) Design Build Coordination for 17013 SF, + site improvements, Maryland National Guard Interim-Warehouse and Deployment Center. RFP proposal development pricing and response, schematic design for End User to bring project into budgetary limitation after all RFPs found over budget. After the project was awarded, acted as PM and Liaison between Architect of Record, Engineers and End User to keep project within boundaries of accepted RFP. Attend design and construction meetings and track with reports all project issues and resolutions. Time on project intermittently spanned 6 months. ($37647 including travel reimbursement) JW (Middle Neck, VA) Design, Construction Documents and Construction Administration Services for 3 bedroom custom home. ($17330) |
|
|
copyright2015TBBuford |