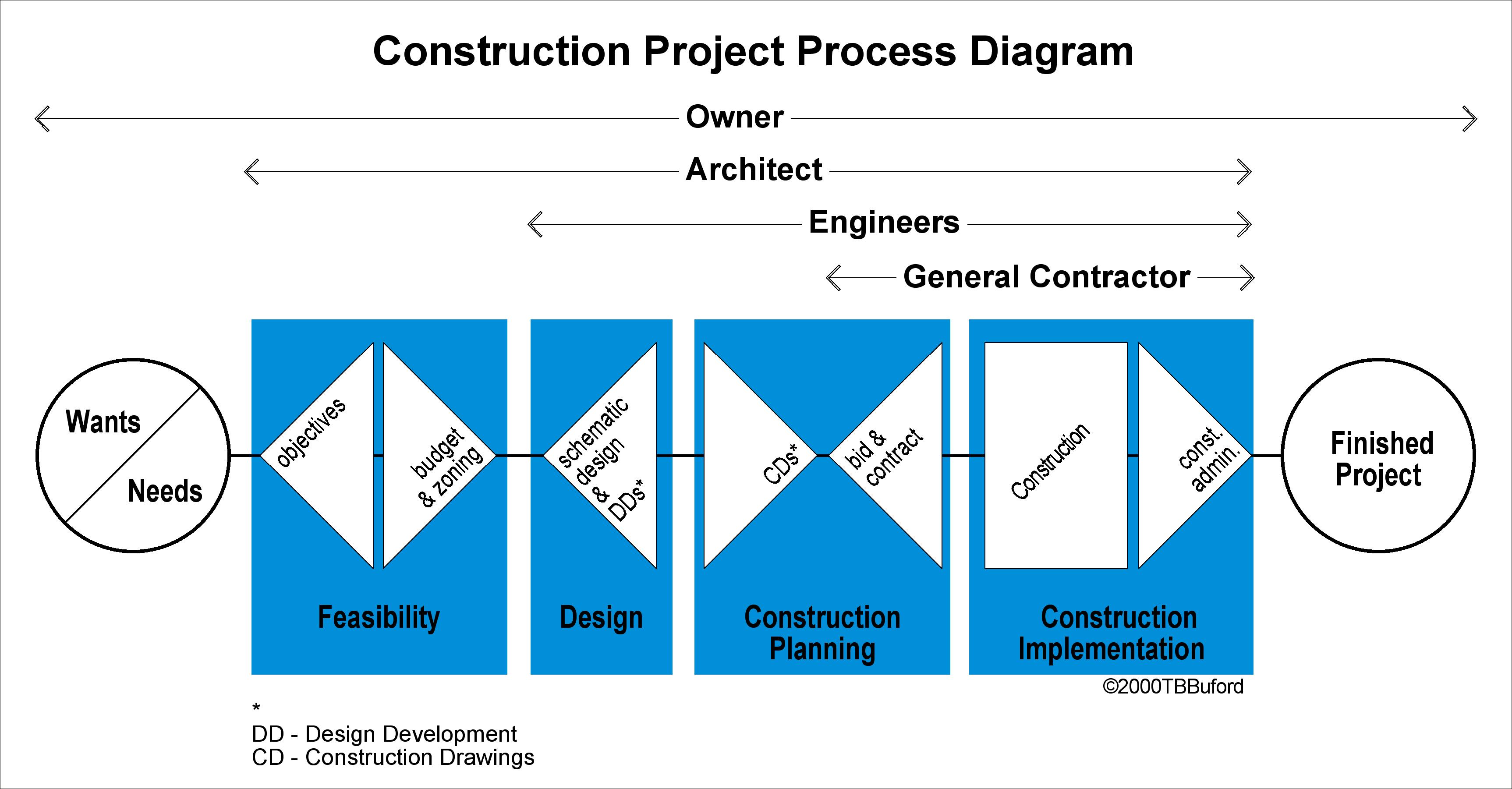|
OVERVIEW
Organization
T.B.Buford is a sole proprietorship established in 1984, operating out of Arlington, Virginia.
Thomas B. Buford is the owner, principal and licensed architect with 4+ decades experience
providing a single source of contact and responsibility.
Please call (703.524.7595) or email (thomasb@tbbuford.com) for more information.
Certification (stamp) can be provided in Virginia.
Services may also be provided on projects of adequate size in Maryland and the District of Columbia
when certification is needed by my partnering with a colleague.
Focus
Providing attention to targeted tasks where insight, innovation, thoroughness and detail are needed.
Services
The construction industry has many methods for project delivery. These include construction management, value engineering, design/build, and others which evolved in an effort to provide owners more control over or convenience when building a project. These methods are all aimed at accomplishing the same tasks diagramed below.
|

Residential Architectural Services •
Supporting residential consumers in need of architectural drawings and design skills who typically have to rely on builders for planning.
Personal one-on-one service to determine your project objectives and provide the planning and drawings to meet your desired way of building.
Sorting out construction problems that arise due to working without the needed permits or conflicts with a contractor.
Deconstruction and Forensics • Direct hands-on investigative demolition and documentation with supporting forensics (justification of cause and needed repair) of building failures.
Small Construction Projects and Repairs • Hands-on construction management of small projects and repair of damages to residential structures.
Third Party Architect Project Management Services • Third party architectural services provide owners with a second opinion on construction issues, from construction document review to full client side project management, including working as a design/build coordinator on a design/build project.
Incomplete and uncoordinated drawings and/or documents are a big source for change orders and construction phase conflicts on any size project. This is a prime opportunity for an owner to get a third party review of the project plans.
Design/Build Coordinator • Services that help protect an owner's or contractor's interest in a design/build project by being the liaison between the architect, engineers, owner and contractor(s).
Exhibition and Conference Design • Exhibit hall planning and art work including environmental graphics, backed by
16 years experience providing services to The American Institute of Architects (AIA) for the AIA National Convention and Design Exposition. Planning includes special functions for layout of assembly seating, projection equipment and moderate stage design; also banquet halls, small conferences and meeting rooms.
Design and Planning
Design services are targeted at achieving the greatest architectural benefit within the limitations of a project budget.
Space planning services range from basic rough room layouts down to furniture, appliance, and equipment placement for optimal space efficiency.
Services to integrate systems with the many variables of building structure, mechanical, plumbing and electrical systems, as well as client specific functions such as computer rooms, security systems, and cabling.
Billing
Work is performed on a time-and-material basis and/or a ranged estimate based on fixed services.
On a typical residential project services are billed hourly until the construction parameters and design are determined. At that point, work may be performed based on a proposed low to high cost.
Typically services provided to general contractors and sub-contractors for shop drawings are billed hourly plus expenses.
Services provided to property managers for area plans, as-builts and square footage calculations are billed hourly plus expenses.
|
