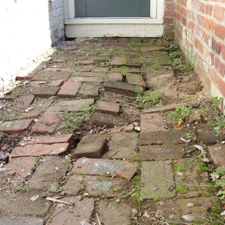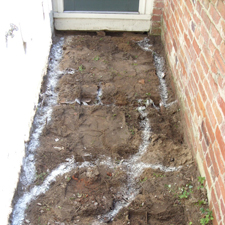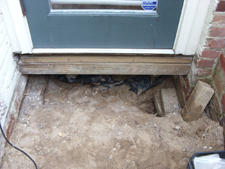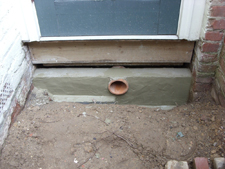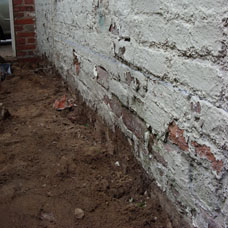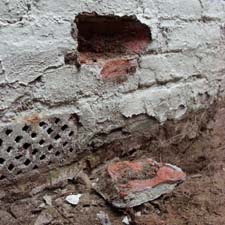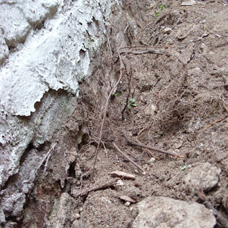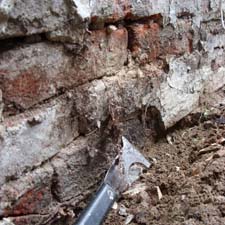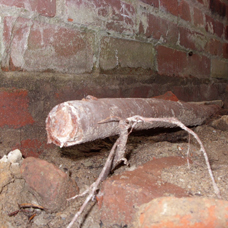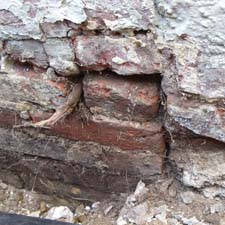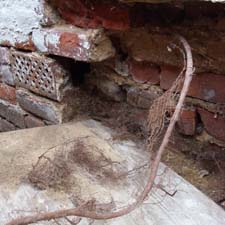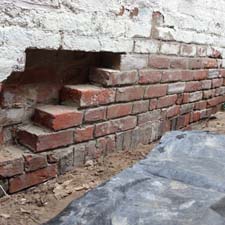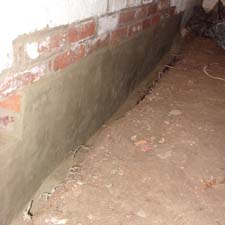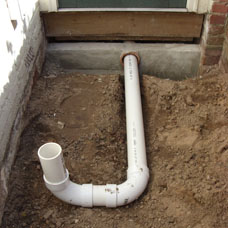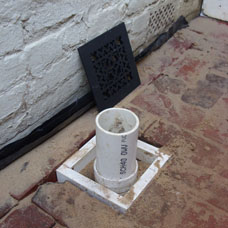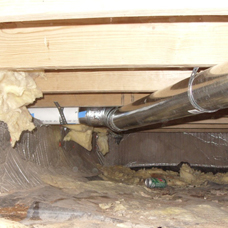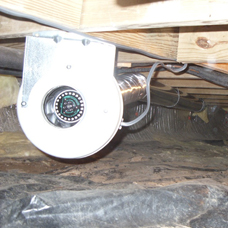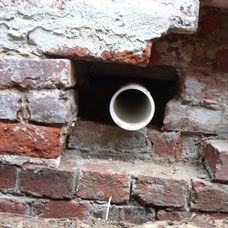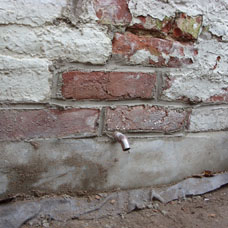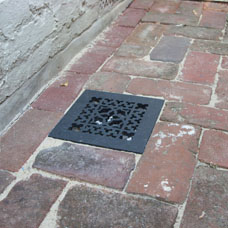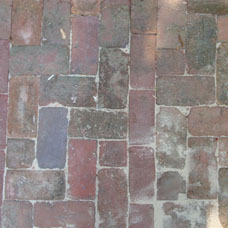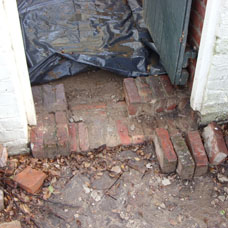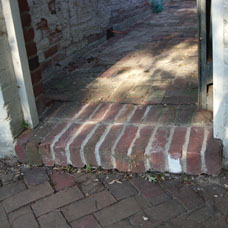|
FAILURE INVESTIGATION & REPAIR
DS (Olde Towne Alex. VA)
This is partial documentation of work to resolve a client's complaints of rats getting into the walls of the house and a musty rank odor whenever the house is closed up (photos at right).
The first site visit found two issues contributing to both problems: a very likely breach in the foundation wall and no apparent ventilation or drainage of the subgrade crawl space.
The client had stumbled on collapsed brick, on the side walkway of the house (1), leading us to an abnormality in the foundation under the side door. Excavation of the area found that a foundation wall had not been built to enclose the crawl space (3).
A look into the crawl space found standing water. This was a substantive issue since the crawl space has no ventilation (vent grates can be seen in the photos but they were blocked by previous renovation work) and the crawl space was designed as conditioned space. Though it was built as conditioned space it is below grade and has no accommodation for water removal. Complicating this, the crawl space is only accessible through a floor hatch under the stairs inside the house. It is a not code compliant 18" high and is not fully accessible due to layered additions to the house, which do not have access openings into the original house crawl space.
Work started at remediation of the missing foundation wall (4) since it was the most straight forward of the problems needing resolution. Work on the new masonry partition exposed deficiencies in the adjacent sidewall of the house contributing to water intrusion into the crawl space.
The sidewall of the house had no water proofing of any kind. The paint stopped at grade level (5) and only the original exposed brick was below grade (7). The client agreed to trench along the sidewall and to parging of the surface (14).
Cleaning the wall for parging found the subgrade wall mortar to be severely deteriorated with major root intrusions that were loosening the brick (10, 11, 12). The house "paint" turned out to be a waterproofing product that the client indicated had been applied because of water seen coming through the walls during the last renovation. The waterproofing product trapped water soaking into the wall below grade in the wall where it deteriorated mortar and feed plant roots (6, 7, 8).
The client agreed to removal of the roots and "dirt" that turned out to comprise 75% of the outside wythe of the subgrade brick wall's joints (11, 12, 13).
It was clear that the brick paved side walkway was holding water. Sunshine rarely reaches it to dry it out. A 1 1/2" tree root (9) was found running 6" below the surface, the full 18 foot length of the walk and into the crawl space through the opening under the rear door. Measurements showed there was no positive drainage of surface water making the brick sidewalk a basin draining into the crawl space.
Since a major portion of the brick walk needed to be pulled up for leveling and to allow access for other work, it was removed completely to allow for parging and to be accomplished and to be re-installed to drain water out through the front gate.
During work on the masonry partition under the side door, a thimble was installed to allow a pipe for an air inlet to the rear of the crawl space (15). The intake air was taken through a decorative metal grate worked into the brick pattern (21).
A sidewall grate near the front of the house was found to have enough clearance to be enlarged for another vent pipe (19). The front vent pipe was connected to a ventilation fan located in the crawl space and activated by humidistat and timer switches (17, 18).
The work to the brick sidewall and drainage of the brick walk were not likely to stop all water accumulation under the house, so a pipe for ejection of water (20) from an unconventional small volume pump was installed near the front gate to drain onto the side walkway.
The original historic old brick was set in a new pattern to make use of broken units and installation of modern brick to tighten up the pattern allowing less water to soak in prior to running off the site (22).
The threshold to the public way was opened for installation of drainage at the bottom of the sand bed and above the plastic water barrier and then reinstalled hiding the outlets
(23, 24).
|
